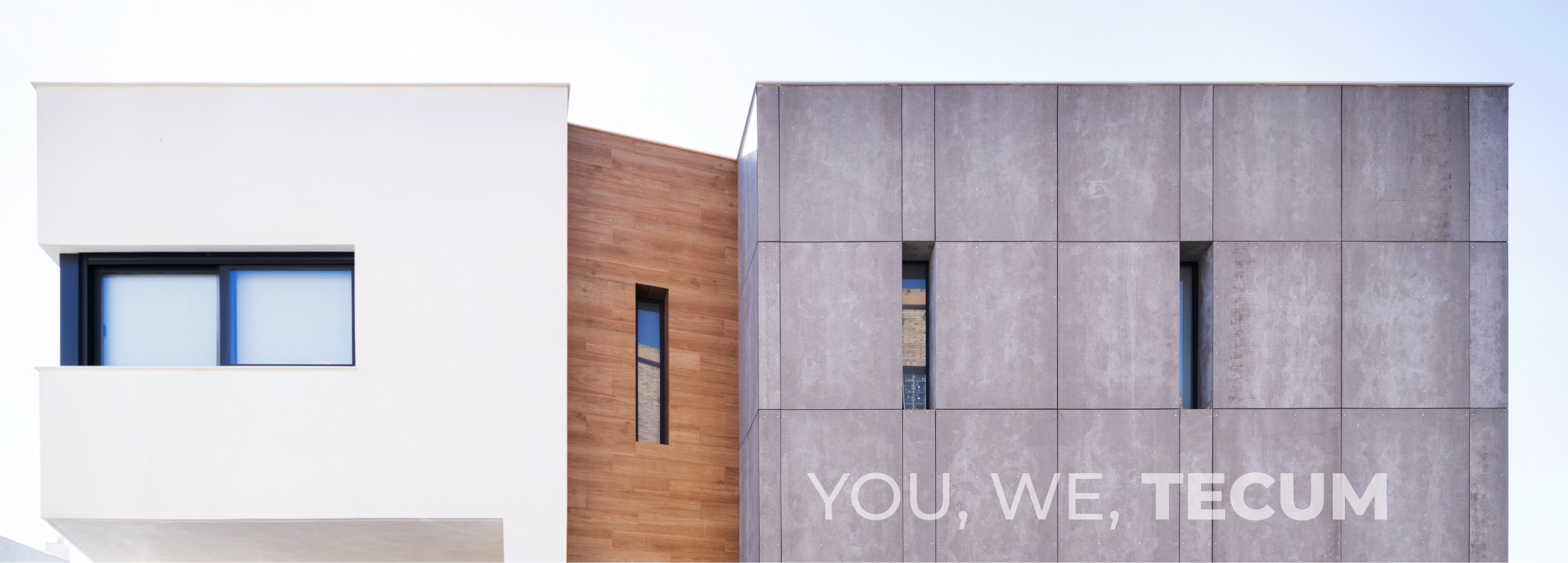ARCHITECTURE AWARDS 2025 – SELECTED PROJECT
The proposal involves the restoration and rehabilitation of Casa Bernal, a stately 19th-century home resulting from the unification of two traditional houses at the beginning of the 20th century. The building is listed as a Property of Local Relevance (PLR).
The project, completed in 2024, is the result of a participatory process that began in 2021. Its aim was to recover and repurpose the spaces of the old house to create study rooms, meeting and conference areas, exhibition halls, a café, and new indoor and outdoor public spaces for cultural use.
The objective is to comprehensively restore and rehabilitate the building, enhancing its heritage elements while adapting it for its new role as a cultural and public facility. The intervention encompasses both the interior and a large outdoor space, which becomes the central axis around which the building and its new functions revolve.
The original courtyard—typical of such buildings—has been transformed into a new urban square: Plaza Bernal. This urban intervention seeks to recover and reactivate a once private, forgotten, and deteriorated space, converting it into an attractive public venue and community landmark.
The vertical plane is addressed through a lattice screen treatment for the exposed party wall, and the “fifth facade” is resolved with a pergola and canopy that provide shade and enhance the comfort of the square. This transformation also responds to the lack of public outdoor spaces for leisure and recreation in the area.
The building, originally private and intimate as a traditional house, is now reimagined as an open public space, a plaza around which new uses are organized. From the outset, the local community has been actively involved, along with the City Council and other stakeholders, in a comprehensive intervention that honors the building’s past, establishes a present as a social and cultural hub, and prepares for the future with sustainable and energy-efficient solutions.
Both iconic spaces—such as the Sala Cortina and access areas—and key architectural elements, like the café’s exterior wall and indoor flooring, have been carefully restored. The result is a previously non-existent space in the municipality, which now incorporates modern materials and systems aimed at sustainability, with the goal of achieving an A energy rating and minimizing environmental impact.
The project creates large, open spaces for study, exhibitions, meetings, and cultural activities. The interior layout has been reconfigured while preserving the original spatial organization through the integration of pre-existing features contrasted with contemporary materials.
The previously private exterior—formed by the merging of the two original courtyards—has been converted into a public space with direct street access. The pavement features traces of the original dividing wall between the two houses and the locations of former wells, telling the building’s story.
This outdoor space becomes the heart of the intervention, as all interior spaces open and connect directly to it. A new metal staircase provides direct access from the square to the second level. The plaza features a prominent corten steel lattice and pergola structure that provides shade via a large canopy, modulating sunlight and creating a dynamic interplay of light and shadow throughout the day. This architectural element also serves to visually close off the exposed party wall and functions as a symbolic and functional feature, transforming the plaza into a scenic venue. It allows for the installation of lighting, projection screens, and a stage in the semi-covered area.
Special care has been taken to preserve significant historic elements, such as ceramic baseboards, archaeological remains, coats of arms, devotional panels, the interior staircase, carpentry and ironwork, as well as stone and hydraulic tile flooring. These features have been restored and highlighted through contrast with the new interventions.
Noteworthy examples include the work in Sala Cortina, where original elements were brought back to their authentic condition, and the café, which showcases a dialogue between traditional architecture and modern design—especially in the treatment of the facade, where the remains of the original stone wall have been reinforced and restored, now framed by exposed concrete to enhance and emphasize its historical value.
In summary, this intervention recovers the architectural and cultural heritage of Casa Bernal, transforming it into a vibrant, accessible, sustainable, and inclusive public space for the entire community.
