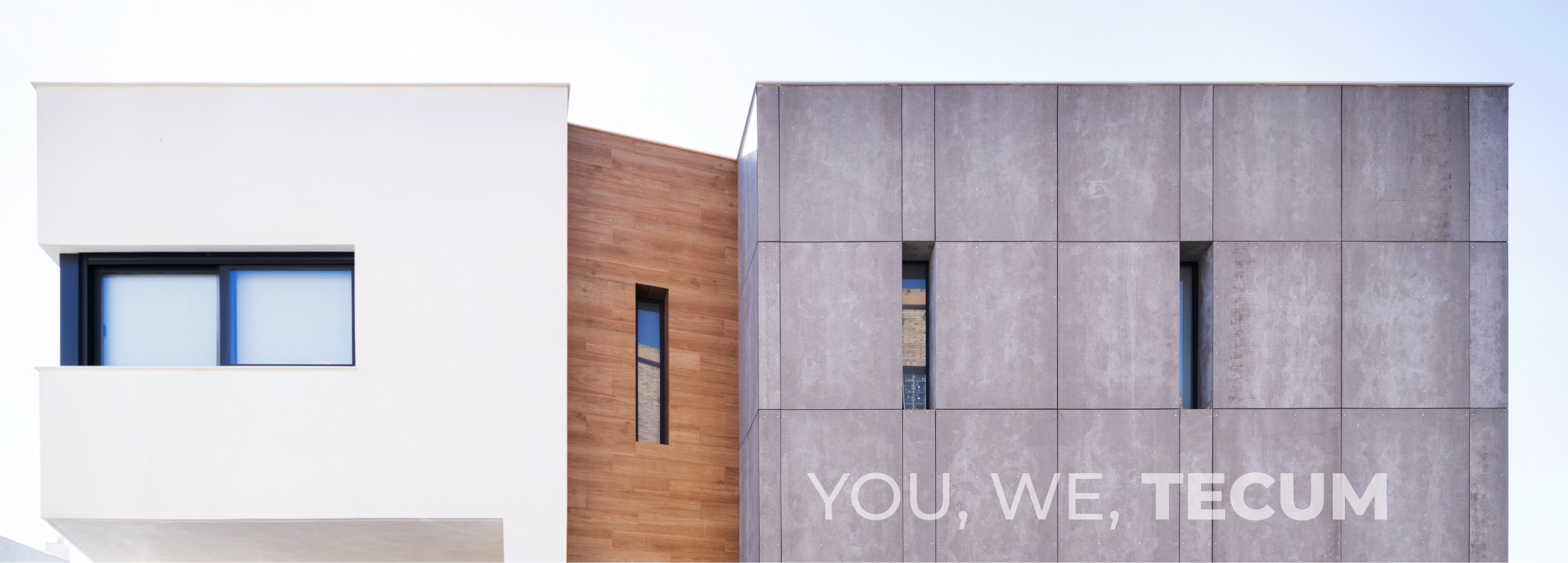Architecture to Inhabit the Threshold Between Interior and Landscape
Located on a peripheral plot in Ontinyent, Casa SO15 is developed over two floors, adopting a clear geometry that prioritizes the relationship with its immediate surroundings. The house sits with sobriety, integrating into the topography and orienting its spaces toward the light and views.
A long, linear porch acts as a mediator between the built space and the garden. This element, more than just a threshold, structures the way of inhabiting: it protects, filters, frames views, and extends the interior into the landscape. Its constant presence regulates sunlight exposure and activates the facade as a livable space in itself.
The functional layout is resolved with precise zoning: the day-use areas, spacious and open, are projected outward, while the night-use areas are gathered into more contained zones. Circulation is direct, without unnecessary hierarchies, favoring clarity and efficiency in daily use. The staircase located in the entrance hall stands out—a double-height space filled with light and harmony.
The house employs passive strategies: cross ventilation, solar control, optimized orientation, and formal compactness. Durable and honest materials are used, with continuous finishes and soft textures that interact with natural light. The structure is concealed behind a quiet envelope, where each decision responds to criteria of comfort, low maintenance, and constructive simplicity.
Casa SO15 proposes an essential way of inhabiting—open to the landscape and attentive to the rhythm of light and the seasons. It is an architecture that does not seek to stand out, but to belong.
