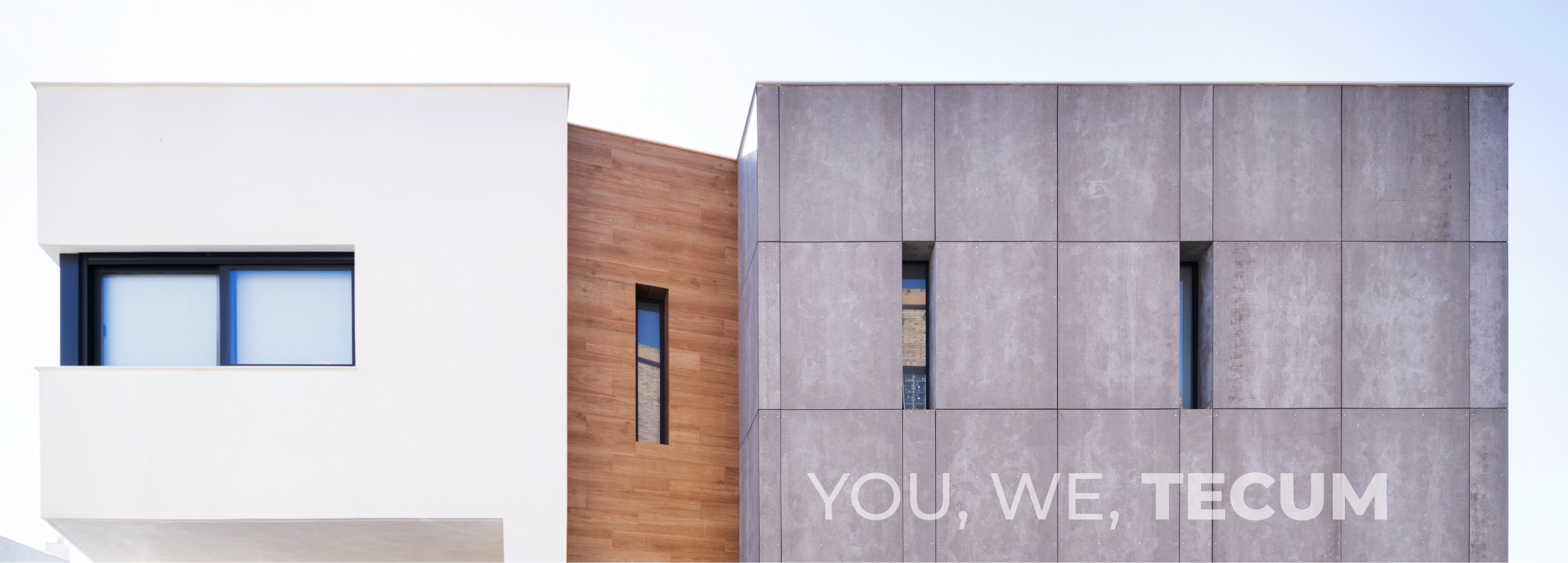The Casa MIA, located in Manises in the metropolitan area, is the result of a careful consideration of its location. The corner plot with three fronts and a gentle slope influences the volumetry and interior distribution of the house. The house was conceived as a composition of three volumes that are attached and aligned parallel to the two main fronts of the plot. Each of these bodies is distinguished by its materials, dimensions, and treatment of openings, making them unique and defining both their adaptation to the terrain and their interior function.
The design of the spaces has been developed taking into account the needs of a growing family. On the ground floor, the day and work area is located, while on the first floor, the night and leisure area is situated, respectively referred to as the public and private floors. Upon entering the house, the staircase, located in the central volume that connects the whole, plays an important role in facilitating internal connections harmoniously.
Through this central volume, access is provided to the spaces on the ground floor, where we find the entrance from the parking area, an office with service area, and the kitchen and dining rooms that open onto the patio. Going up the stairs, we reach the main hall, which gives access to the gym area, laundry room, terrace, and bedrooms. The exterior patio becomes the focal point of the house, offering panoramic views and connecting to the pool and outdoor terrace.
The interior design is characterized by the use of three materials selected to harmonize the views, reflected inside through the combination of white, wood, and cement colors in different rooms of the house. These tones have influenced the choice of decorative elements. In summary, Casa MIA was conceived as a versatile space that allows the family to live, work, rest, and share, offering a living experience that adapts to all needs.
