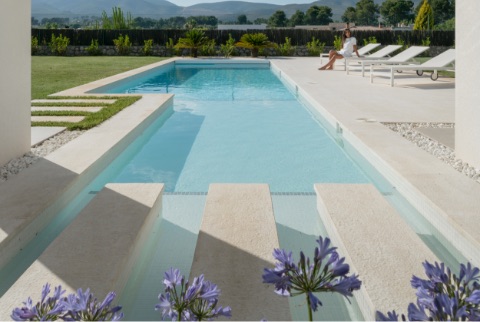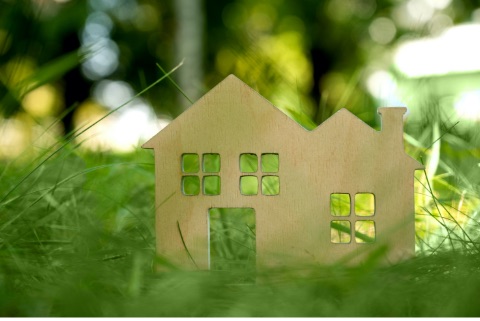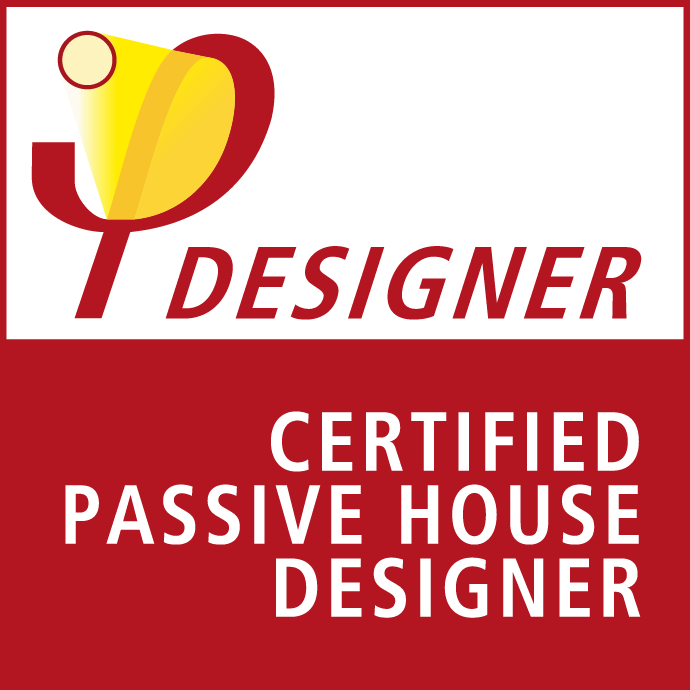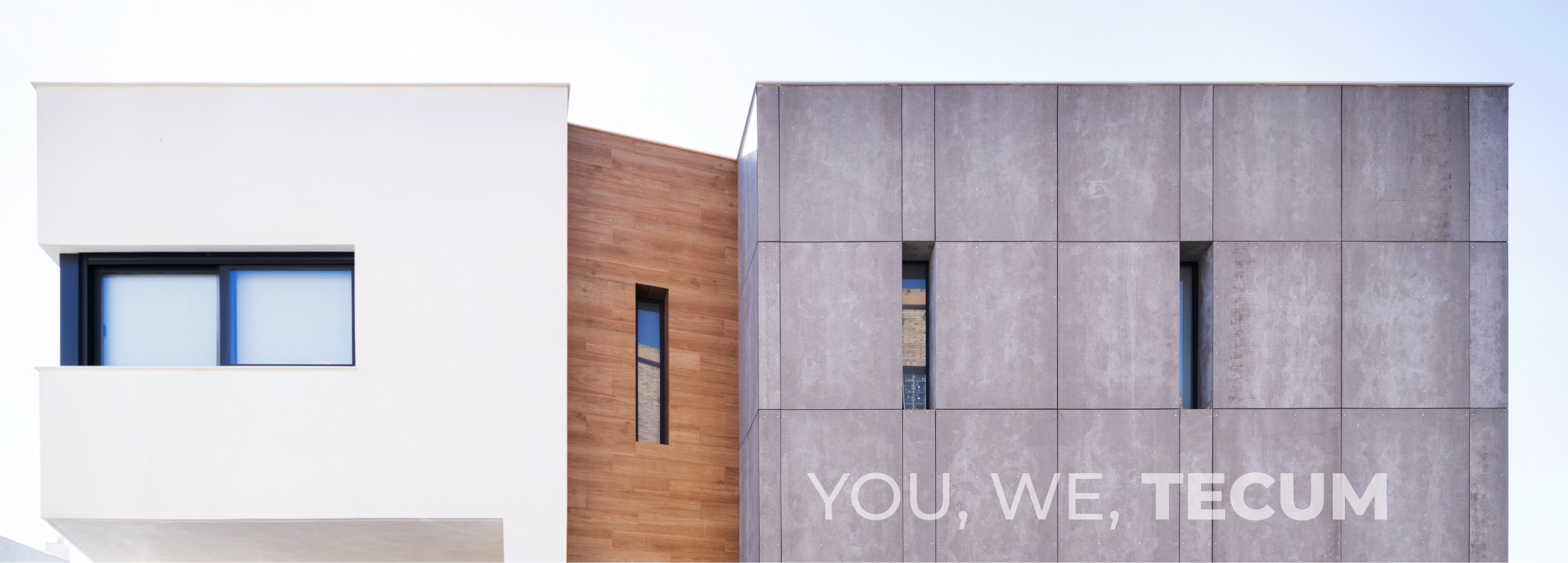SERVICES OF TECUM ARCHITECTURE
PRODUCTS
THE LUXURY OF CALM
THE VALUE OF SUSTAINABILITY
LIVE IN THE BEST CITY IN THE WORLD

CALM HOUSE:
THE LUXURY OF CALM
YOUR HOME = YOUR WELL-BEING = YOUR PEACE
- Close and sustainable architecture that seeks harmony and calm.
- Architecture for CALM. Inner silence is possible… your home, your sanctuary, your peace.
- Architecture that decelerates, that stops time. Your home, your serenity.
Do you want to enjoy all the benefits that this type of housing offers you?
Do you need a place to live in calm? We accompany you in the process to achieve it.
PASSIVE HOUSE:
THE VALUE OF SUSTAINABILITY
YOUR HOME = YOUR SAVINGS = YOUR HEALTH
- Close and sustainable architecture that seeks energy efficiency and care for the environment, for the Common House.
- PASSIVE HOUSE: the one that adapts to the climatic conditions of the location where it is situated.
- PHILOSOPHY: Building your home with very low energy demand so that the energy required for climate comfort is minimal and supplied solely from the air.
- FEATURES: high-performance windows, thermal insulation, elimination of thermal bridges, ventilation with heat recovery, airtightness.
YOUR HOME REFLECTS YOUR PRIORITIES:
- TAKING CARE OF YOURSELF: Your home takes care of you; it is your refuge. The passive house ensures that you are doing things right from the start.
- TAKING CARE OF THEM: You have the peace of mind that your loved ones will enjoy the well-being of a safe and comfortable space.
- TAKING CARE OF US: With your decision, you are contributing to the reduction of CO2 emissions into the atmosphere; you are taking care of the planet.


We have Passivhaus Designer certification
Do you want to enjoy all the benefits that this type of construction offers you? We can create your home designed according to passive house standards.
Do you want to take it a step further and certify it?
Your home reflects your commitment to a healthy life, to your environment. Higher quality of life while consuming less.

VALENCIA HOUSE:
LIVE IN THE BEST CITY IN THE WORLD
YOUR HOME = YOUR QUALITY OF LIFE
- Close architecture that aims to accompany you in your desire to LIVE IN THE BEST CITY IN THE WORLD.
- TURNKEY: we take care of everything, we make it possible.
- We find the plot to build your house. We find the home to renovate to your specifications.
- We design and plan WITH YOU.
- Fixed budget.
Would you like to live in the best city in the world?
Valencia is the city.
Can you think of a better place to live?
Valencia is the place.
Are you thinking about investing outside your country?
Valencia is your best option.
ARCHITECTURE
YOUR DREAM, OUR INSPIRATION
We offer design services and support in the execution process, as well as advice in all stages (preliminary design, basic design, execution project, and final work). By working in BIM, we can recreate sunlight situations, verify the size of elements, check the functionality of spaces with 3D views, and quickly get a general idea of the project.
From the idea to the materialized work, there are many tasks, varying with each project. These tasks or stages guide the way in each case. Since 2018, the studio has been using the BIM tool for projects, making it easier to create a 3D model and observe real-time changes, optimizing time in the work stages. Additionally, clients can obtain more accurate images and analyze not only from the floor plan but also from the volume, considering various options.
SINGLE-FAMILY HOME
TOWNHOUSE / COLLECTIVE HOUSING
LUXURY HOME
PASSIVE HOUSE – SUSTAINABLE
PUBLIC RESIDENTIAL
CULTURAL AND SPORTS FACILITIES
HERITAGE REHABILITATION
BIM
EFFICIENCY AND CONTROL. HIGHLY PROFESSIONAL SOLUTIONS
At TECUM Architecture, we believe that progress comes hand in hand with the concept of “BUILDING INFORMATION MODELING“, where we are not only referring to 3D modeling but also to the analysis, management, and maintenance of works before they begin construction. Starting from the need to build assets more efficiently, creating a digital information model.
How is that concept applied to construction projects?
The application can be within any type of commission or developing the analytical model for other companies.
The specific objectives of the client and their project are analyzed and established, and the BIM needs of the project are agreed upon, ranging from plans, visualization, preliminary studies, to execution phases, site monitoring, and maintenance.
Who requires these services?
Any developer who is interested in managing their project as efficiently as possible, utilizing the available technologies on each occasion.
3D VISUALIZATION
EXPERIENCE YOUR HOME BEFORE BUILDING IT
ENJOY AN IMMERSIVE EXPERIENCE (VIRTUAL REALITY)
You will be able to see your home, enjoy it at every phase of the project. 3D images will greatly assist you in decision-making.
With our method, we manage to reduce the delivery times of 3D Images and Videos, making your work look better and you or your client more satisfied. Within 3D visualization, you can choose from various options, such as static images, videos, 360º images, virtual tours, etc.
COMPREHENSIVE HOME RENOVATION
YOUR HOME = YOUR QUALITY OF LIFE
At TECUM, we provide comprehensive assistance in the renovation service, offering support not only in the design and visualization process but also in its execution.
The inquiries for these types of services are becoming more frequent, where renovations are more impactful and require greater control and foresight.
TURNKEY: If you need it, we take care of coordinating all tasks during the construction phase.
INTERIORISM
YOUR = YOUR PERSONALITY
A very common service that our clients often require is interior design. For this, we put all our knowledge and experience in the design, furniture, product, and space harmonization sectors at their disposal to create healthy and personalized spaces where they feel identified.
In any project, the goal is to provide the client with a style manual that includes space layouts, inspiring ideas, construction details, videos, and virtual tours.

