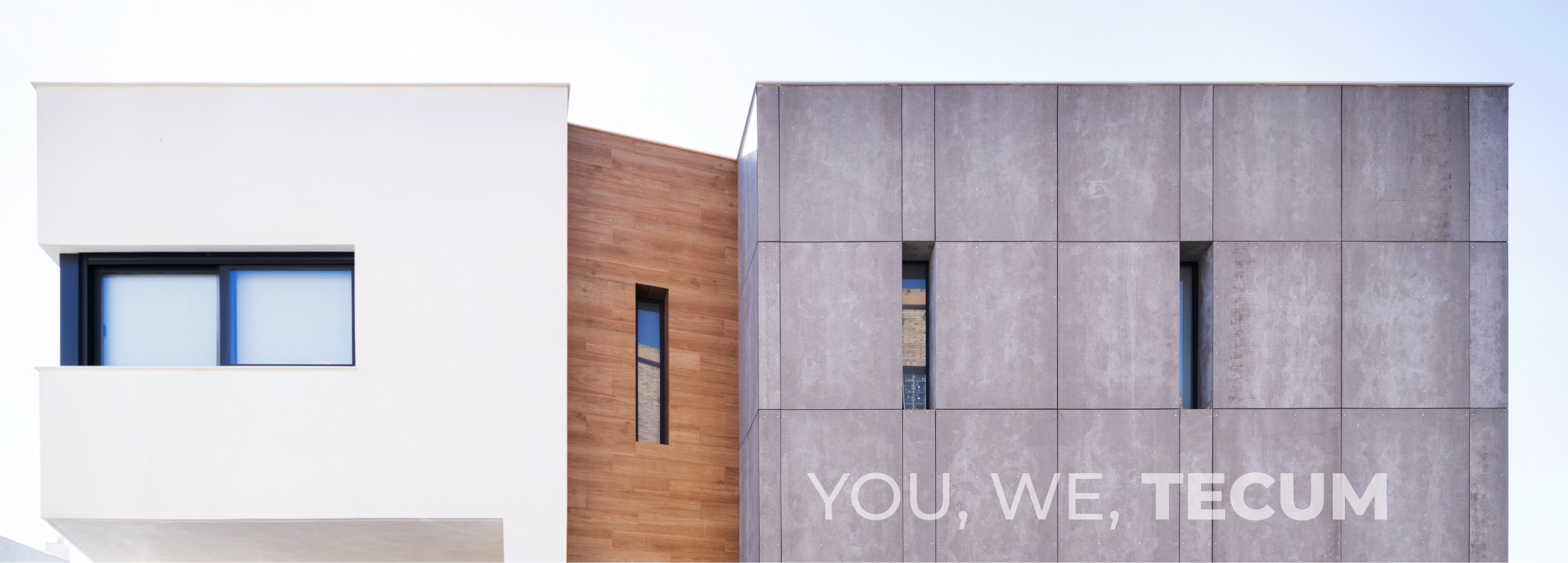Located in the prestigious setting of the El Pilar Urbanization, Ontinyent, this detached single-family home represents an architectural work that captivates at first sight. The rectangular and corner plot unfolds majestically with two fronts embracing the southwest and southeast orientations, covering a generous area of 1400 square meters.
With a built area of approximately 400 m², this residence is composed of two distinct floors that give life to a unique experience. The ground floor stands as the epicenter of family life, divided into daytime and nighttime areas. On the upper floor, there is a space dedicated to work and a multipurpose room, creating an environment that combines functionality and elegance in perfect harmony.
This residence adopts a minimalist design approach that closely follows the architectural principles of the modern movement. Its character is highlighted by purity and impeccable formal aesthetics. Highly sophisticated construction details add uniqueness and distinction to this residence, transforming it into an environment where architecture becomes an exceptional experience.
With 4 bedrooms, 2 multipurpose rooms, and 5 bathrooms, this residence fulfills all the needs of the family
The ground floor, with double orientation, welcomes with its main entrance facing southeast and opens towards the corner of the plot. Here, the kitchen, living room, dining room, a multipurpose room (currently used as a children’s playroom), and a garage are integrated. The remaining nighttime rooms are in the northeast block, which becomes a haven of peace. This space offers exceptional views both up close and in the distance, with the majestic mountains surrounding the landscape as a backdrop.
The upper floor houses a work area and a second multipurpose room, currently used as a guest room, in addition to an additional bathroom.
On the exterior, we find a harmonious fusion of paved spaces and landscaped areas with natural grass. The covered and semi-covered porches invite relaxation and provide a seamless transition from paved spaces, including porches and entrances to the home, to the exquisite garden. Here, the pool takes center stage, a feature that can be perceived from the moment one enters through the double-height entrance.
